One Belmar Place - Apartment Living in Lakewood, CO
About
Office Hours
Monday through Friday: 10:00 AM to 6:00 PM. Saturday: 10:00 AM to 5:00 PM. Sunday: 12:00 PM to 5:00 PM.
Come home to One Belmar Place in beautiful Lakewood, CO. Choose from any of our one and two bedroom apartments for rent in Lakewood, CO. Townhome-style options like attached garages and fireplaces are available with select homes. Every residence provides an atmosphere of comfort with walk-in closets, high ceilings, washer and dryer, and gourmet kitchen, including stainless steel appliances and granite countertops. Relax on your private balcony or patio and experience the higher standard of living you’ve been waiting for.
Our pet friendly apartment community has been crafted with your satisfaction in mind and features amenities that surpass expectations. Take advantage of our state-of-the-art fitness center, dive into our shimmering swimming pool, unwind in our soothing spa, or lounge with friends at our clubhouse, complete with an internet cafe and coffee bar.
Our community is conveniently located in the heart of the city, with stunning views of the Rocky Mountains. Quick access to Highways 121 and 6 puts everything within reach. Discover all that the Belmar area has to offer, and explore the wide variety of surrounding restaurants, retail venues, and parks, all within minutes of your door. Call today to schedule your tour and let One Belmar Place Apartments in Lakewood, CO, welcome you home.
Floor Plans
1 Bedroom Floor Plan
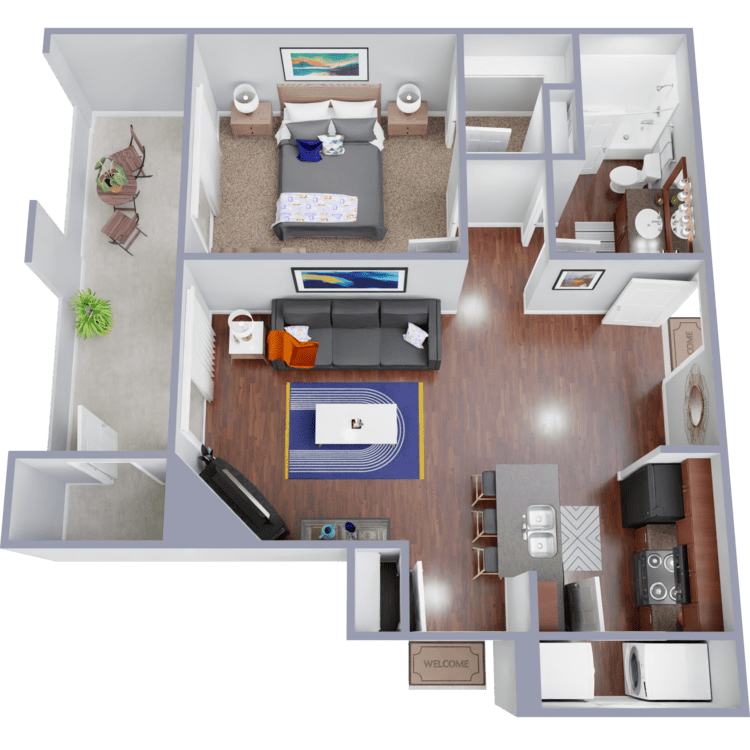
Belle
Details
- Beds: 1 Bedroom
- Baths: 1
- Square Feet: 665
- Rent: Starting at $1695
- Deposit: Call for details.
Floor Plan Amenities
- Attached 1 Car Garage *
- Balcony or Patio
- Built-in Microwave
- Central Air Conditioning
- Ceramic Tile Backsplash *
- Dishwasher
- Granite Countertops
- Electric Stove
- Extra Storage
- Fireplace
- High Ceilings
- Refrigerator with Ice Maker
- Smoke Free
- Stainless Steel Appliances
- Walk-in Closets
- Washer and Dryer in Home
* In Select Apartment Homes
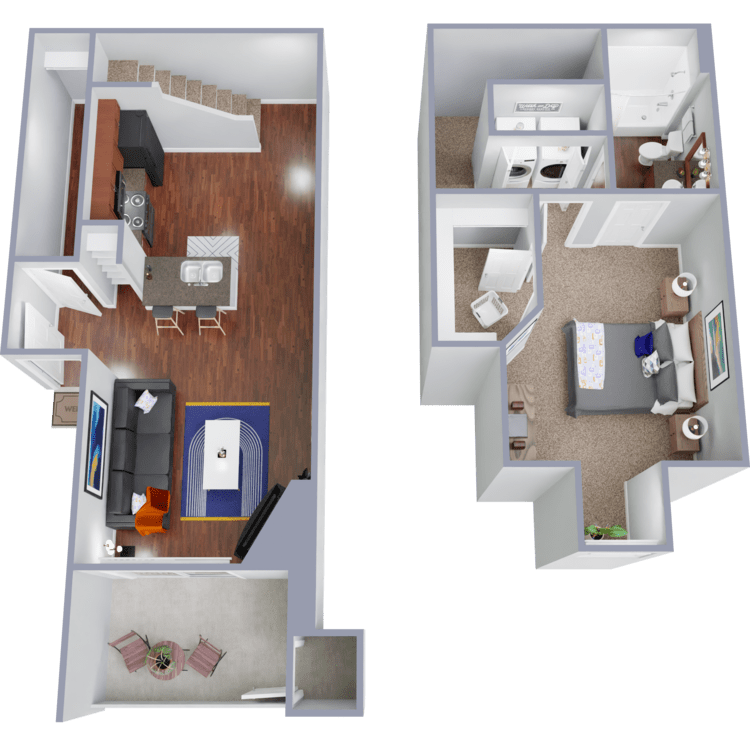
Stanton TH
Details
- Beds: 1 Bedroom
- Baths: 1
- Square Feet: 783
- Rent: Call for details.
- Deposit: Call for details.
Floor Plan Amenities
- Balcony or Patio
- Built-in Microwave
- Central Air Conditioning
- Dishwasher
- Electric Stove
- Extra Storage
- Granite Countertops
- High Ceilings
- Refrigerator with Ice Maker
- Smoke Free
- Stainless Steel Appliances
- Walk-in Closets
- Washer and Dryer in Home
* In Select Apartment Homes
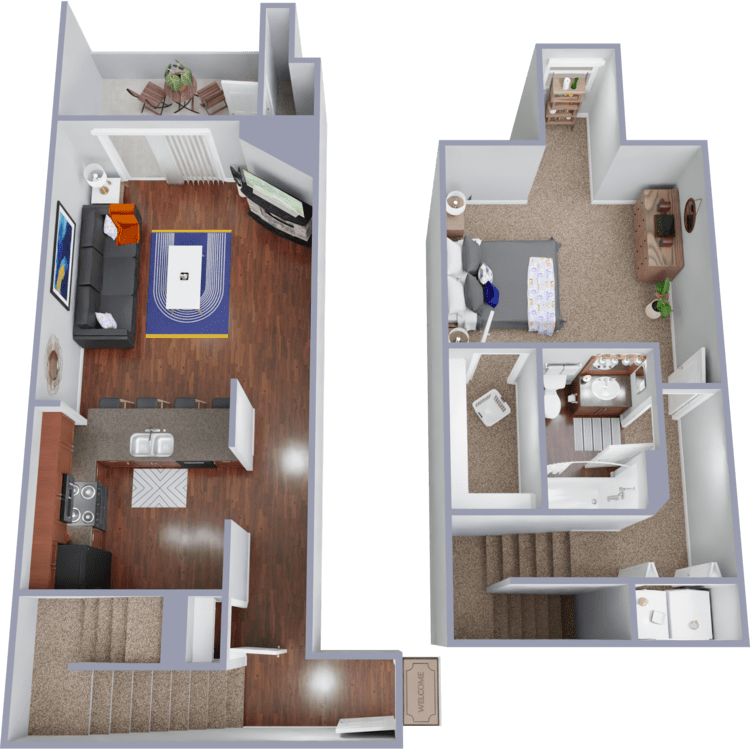
Welch TH
Details
- Beds: 1 Bedroom
- Baths: 1
- Square Feet: 874
- Rent: Call for details.
- Deposit: Call for details.
Floor Plan Amenities
- Balcony or Patio
- Built-in Microwave
- Central Air Conditioning
- Ceramic Tile Backsplash *
- Dishwasher
- Electric Stove
- Extra Storage
- Granite Countertops
- High Ceilings
- Refrigerator with Ice Maker
- Smoke Free
- Stainless Steel Appliances
- Walk-in Closets
- Washer and Dryer in Home
* In Select Apartment Homes
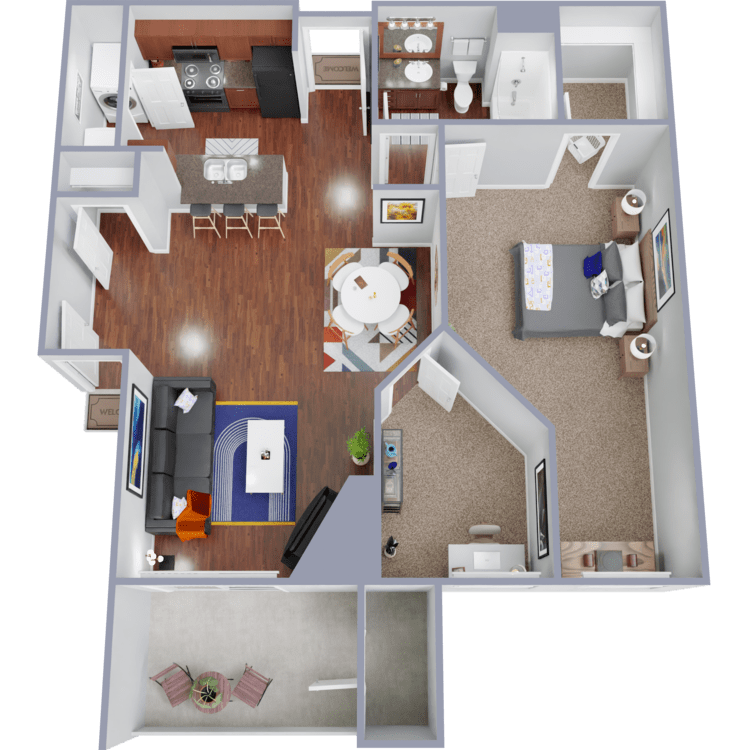
Colfax
Details
- Beds: 1 Bedroom
- Baths: 1
- Square Feet: 890
- Rent: Call for details.
- Deposit: Call for details.
Floor Plan Amenities
- Attached 1 Car Garage *
- Balcony or Patio
- Built-in Microwave
- Ceiling Fans
- Central Air Conditioning
- Ceramic Tile Backsplash *
- Den
- Dishwasher
- Electric Stove
- Extra Storage
- Granite Countertops
- High Ceilings
- Refrigerator with Ice Maker
- Smoke Free
- Stainless Steel Appliances
- Walk-in Closets
- Washer and Dryer in Home
* In Select Apartment Homes
Floor Plan Photos
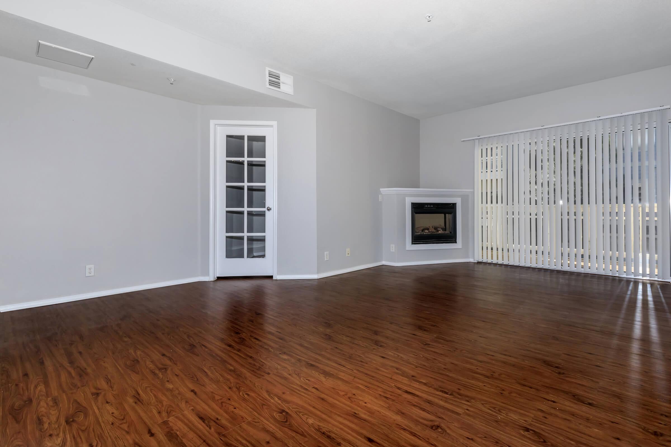
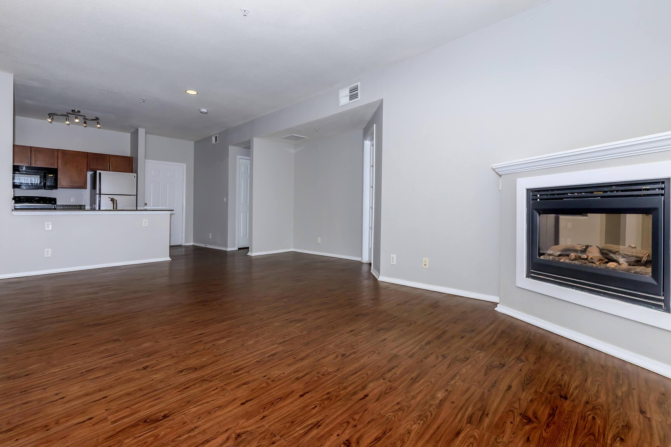
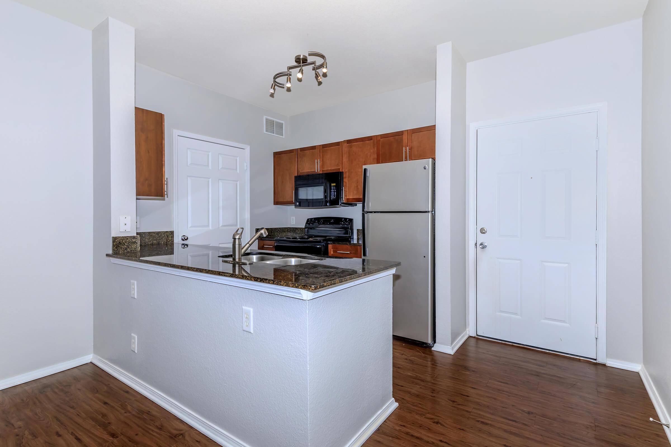
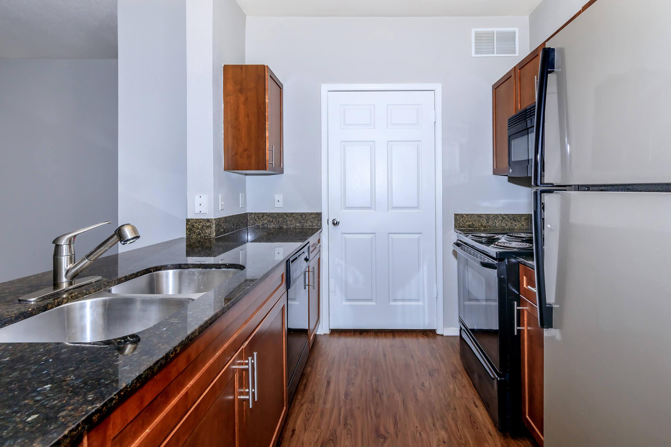
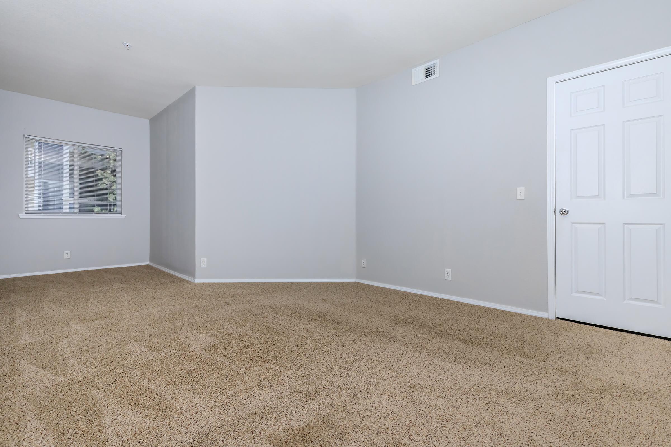
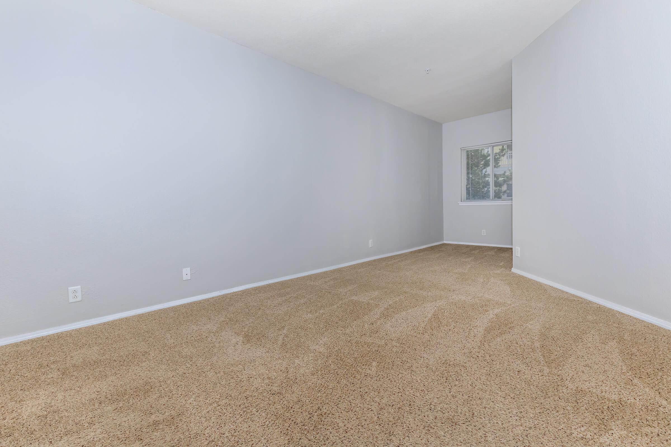
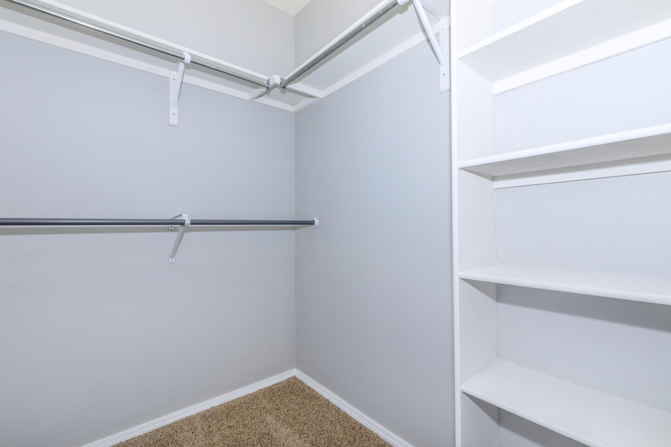
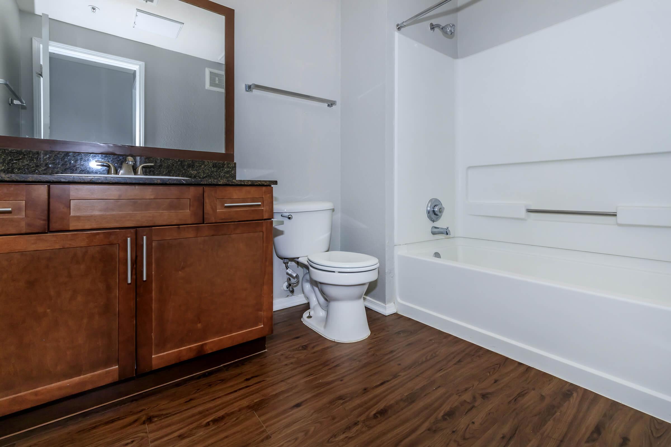
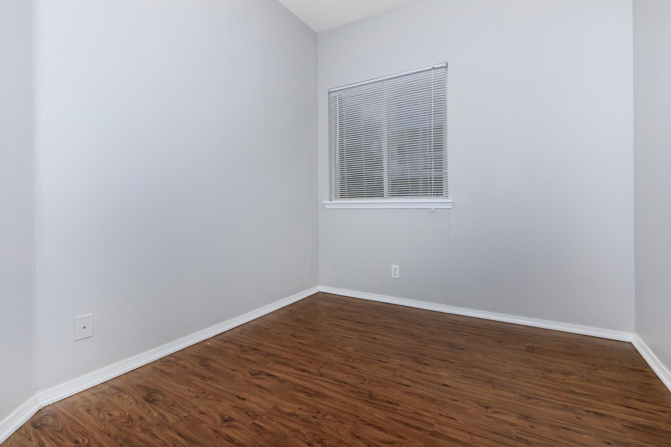
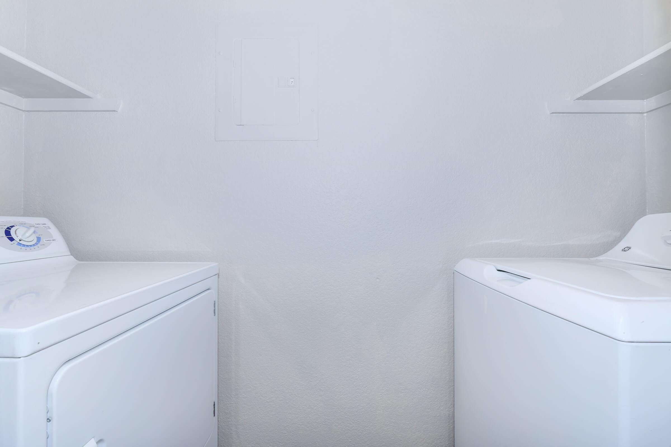
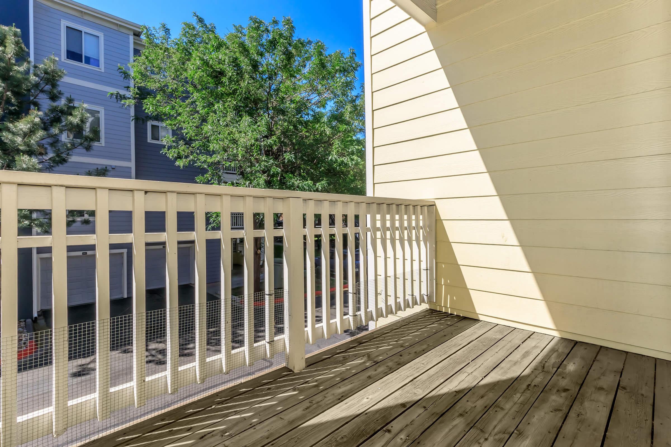
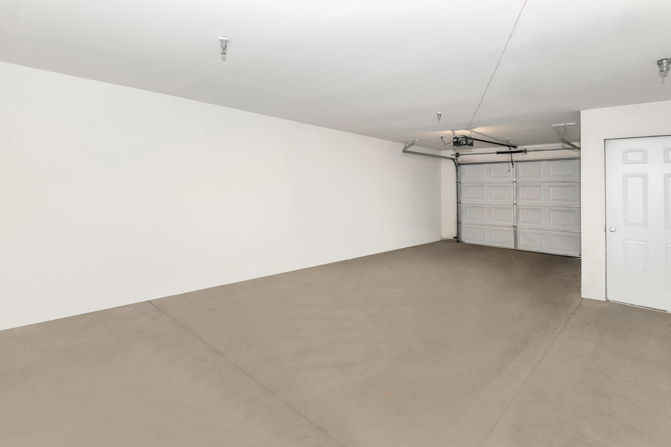
2 Bedroom Floor Plan
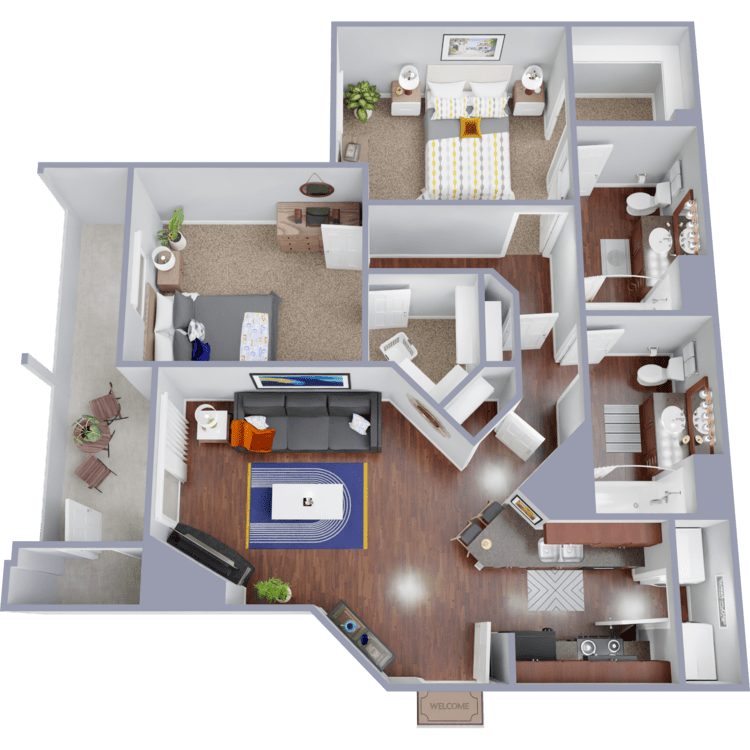
Kipling
Details
- Beds: 2 Bedrooms
- Baths: 2
- Square Feet: 965
- Rent: Starting at $2320
- Deposit: Call for details.
Floor Plan Amenities
- Balcony or Patio
- Built-in Microwave
- Central Air Conditioning
- Dishwasher
- Electric Stove
- Extra Storage
- Granite Countertops
- High Ceilings
- Refrigerator with Ice Maker
- Smoke Free
- Stainless Steel Appliances
- Walk-in Closets
- Washer and Dryer in Home
* In Select Apartment Homes
Floor Plan Photos
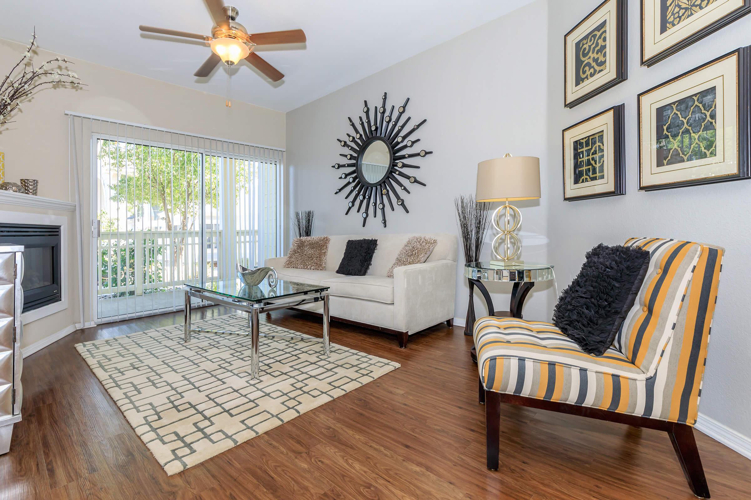
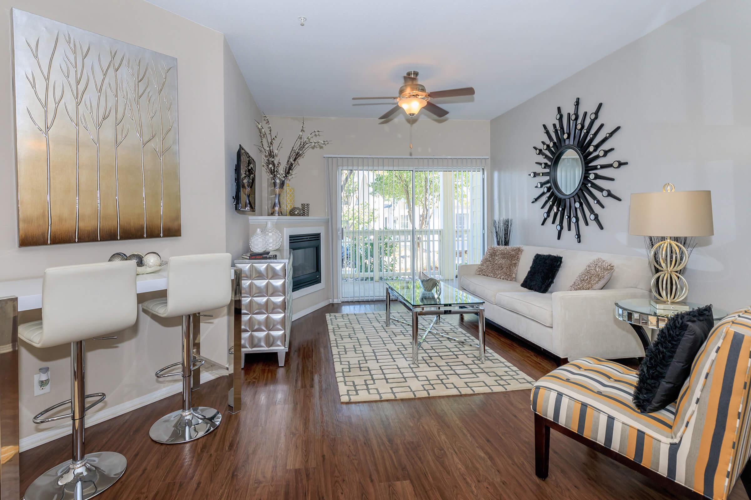
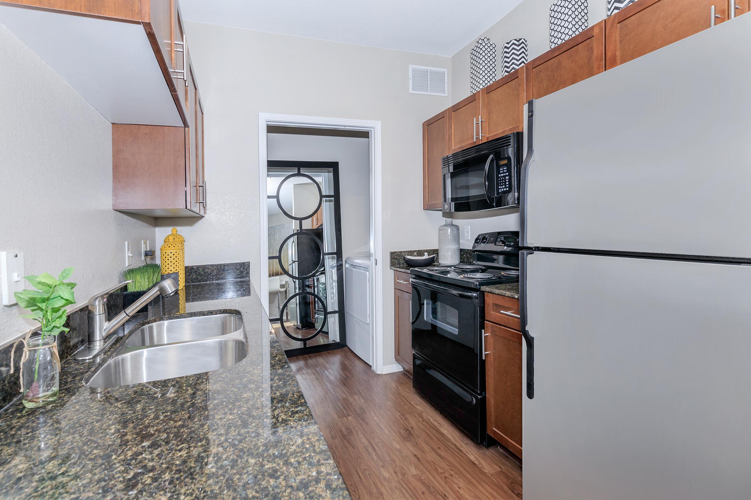
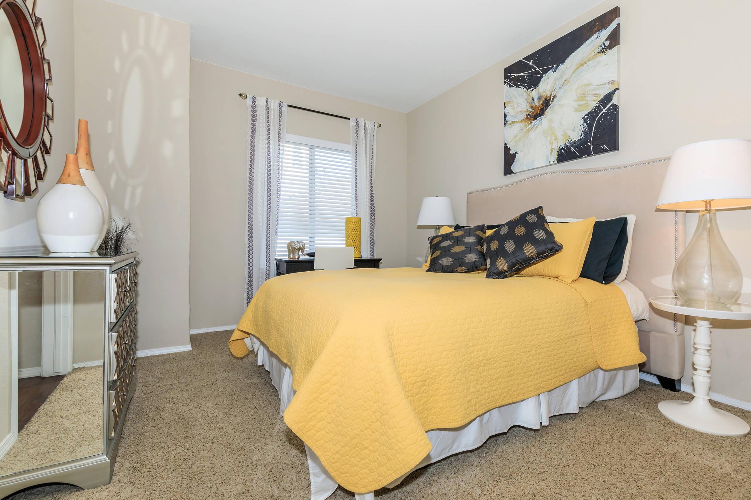
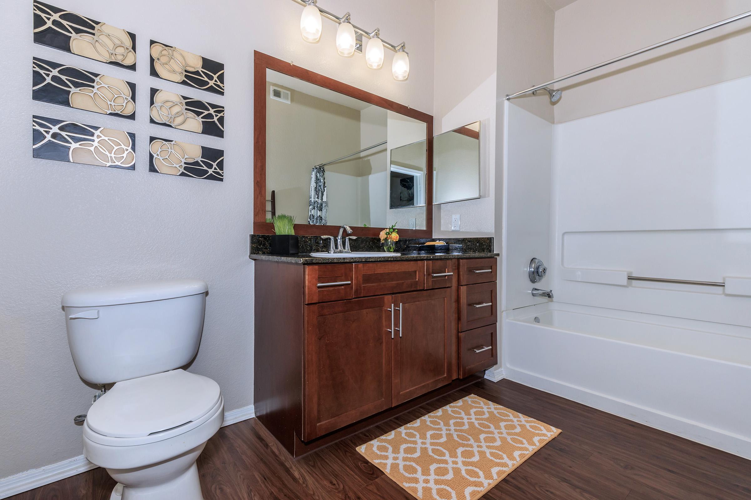
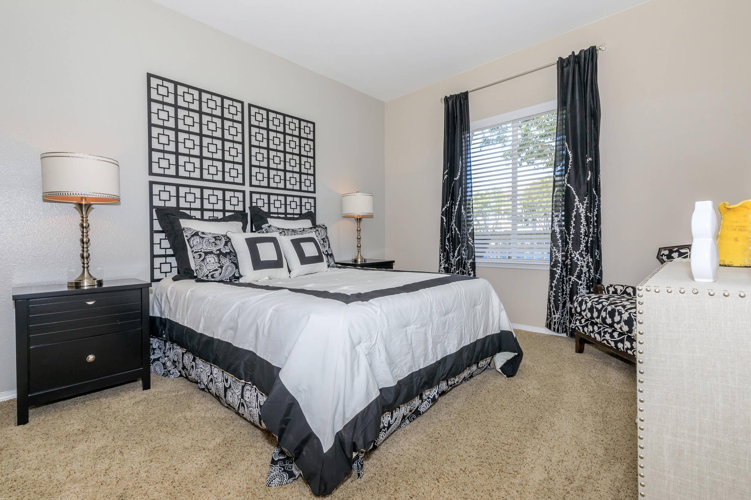
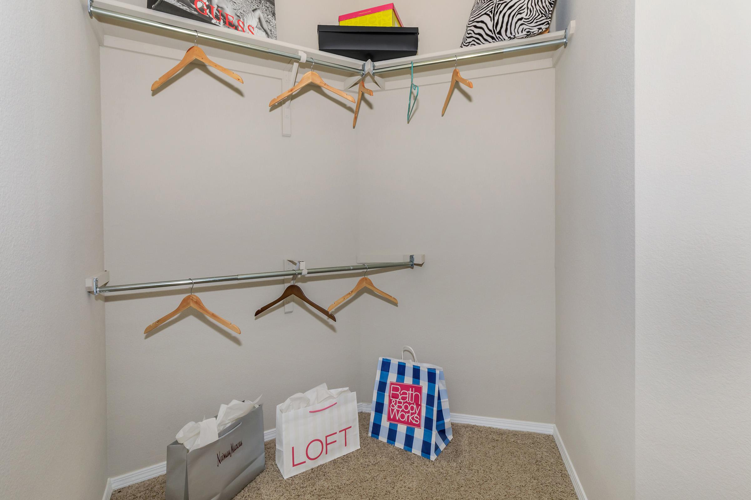
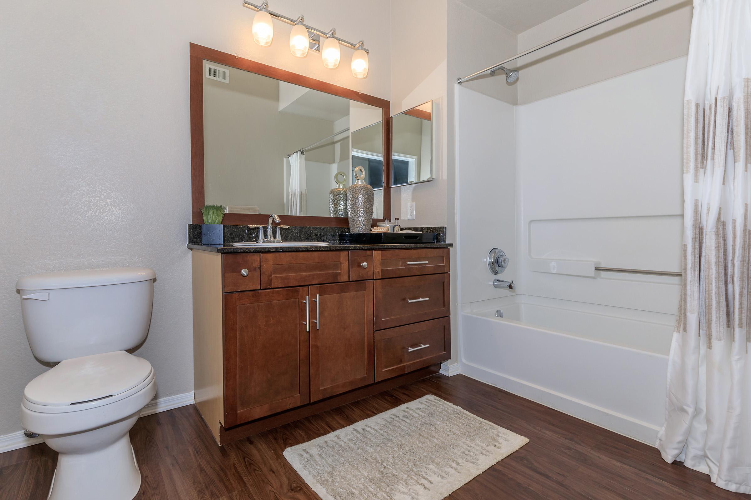
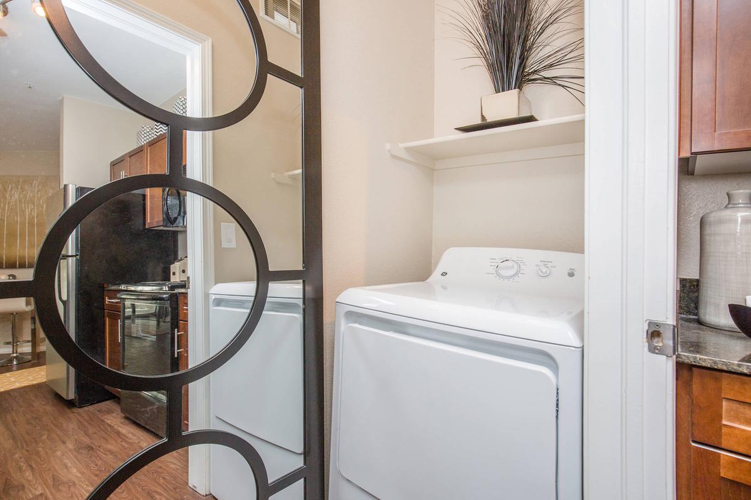
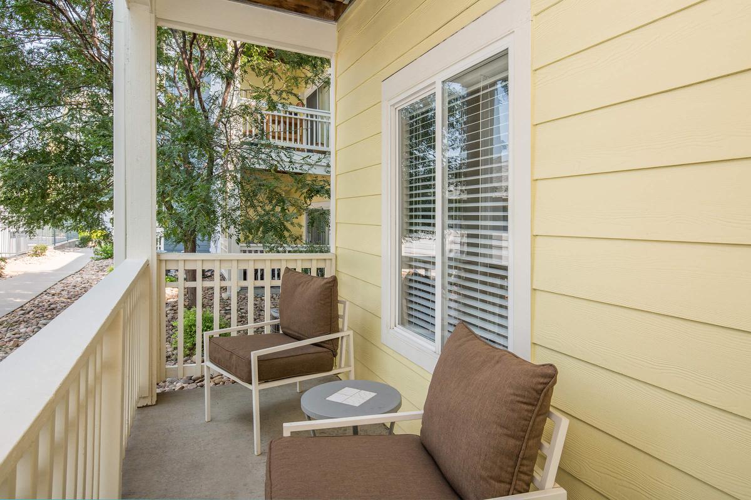
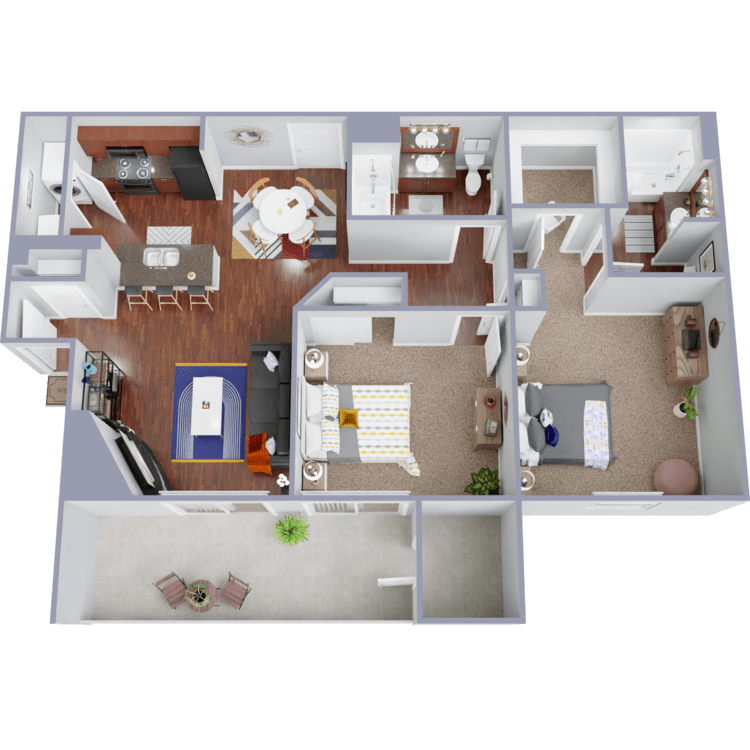
Addenbrooke
Details
- Beds: 2 Bedrooms
- Baths: 2
- Square Feet: 1015
- Rent: Call for details.
- Deposit: Call for details.
Floor Plan Amenities
- Balcony or Patio
- Built-in Microwave
- Central Air Conditioning
- Ceramic Tile Backsplash *
- Dishwasher
- Electric Stove
- Extra Storage
- Granite Countertops
- High Ceilings
- Refrigerator with Ice Maker
- Smoke Free
- Stainless Steel Appliances
- Walk-in Closets
- Washer and Dryer in Home
* In Select Apartment Homes
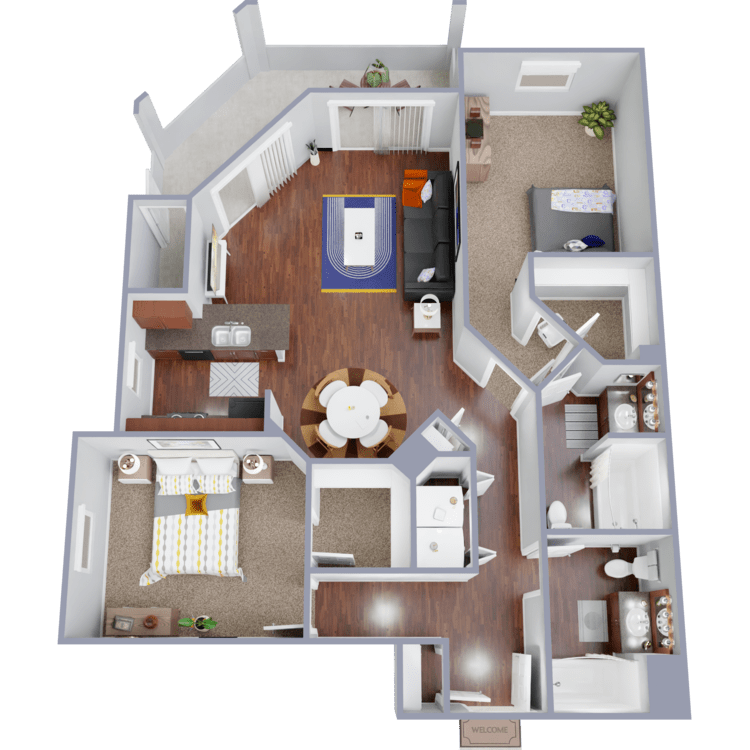
Stade
Details
- Beds: 2 Bedrooms
- Baths: 2
- Square Feet: 1063
- Rent: Starting at $2492
- Deposit: Call for details.
Floor Plan Amenities
- Balcony or Patio
- Built-in Microwave
- Central Air Conditioning
- Ceramic Tile Backsplash *
- Dishwasher
- Electric Stove
- Extra Storage
- Granite Countertops
- High Ceilings
- Refrigerator with Ice Maker
- Smoke Free
- Stainless Steel Appliances
- Walk-in Closets
- Washer and Dryer in Home
* In Select Apartment Homes
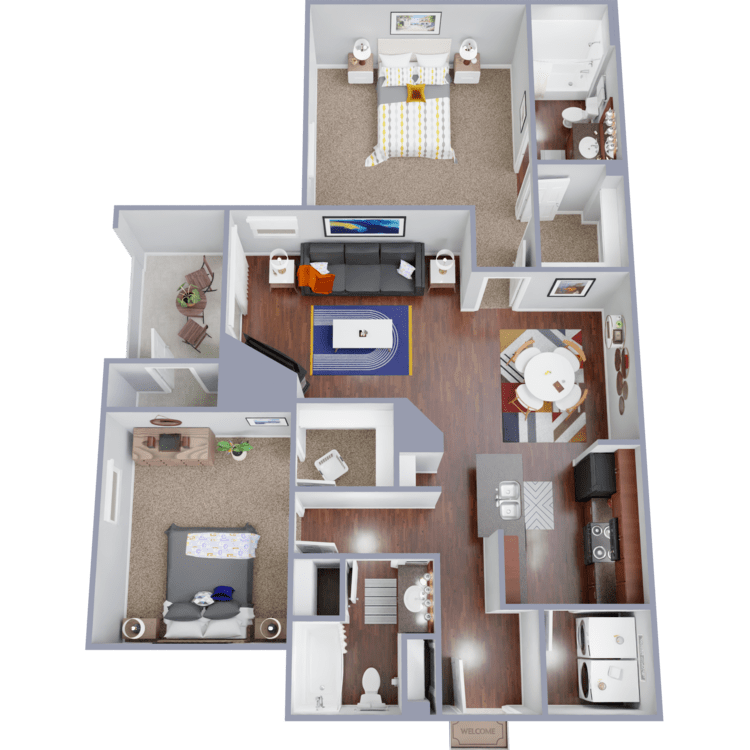
Sutherland
Details
- Beds: 2 Bedrooms
- Baths: 2
- Square Feet: 1086
- Rent: Call for details.
- Deposit: Call for details.
Floor Plan Amenities
- Balcony or Patio
- Built-in Microwave
- Central Air Conditioning
- Dishwasher
- Electric Stove
- Extra Storage
- Granite Countertops
- High Ceilings
- Refrigerator with Ice Maker
- Smoke Free
- Stainless Steel Appliances
- Walk-in Closets
- Washer and Dryer in Home
* In Select Apartment Homes
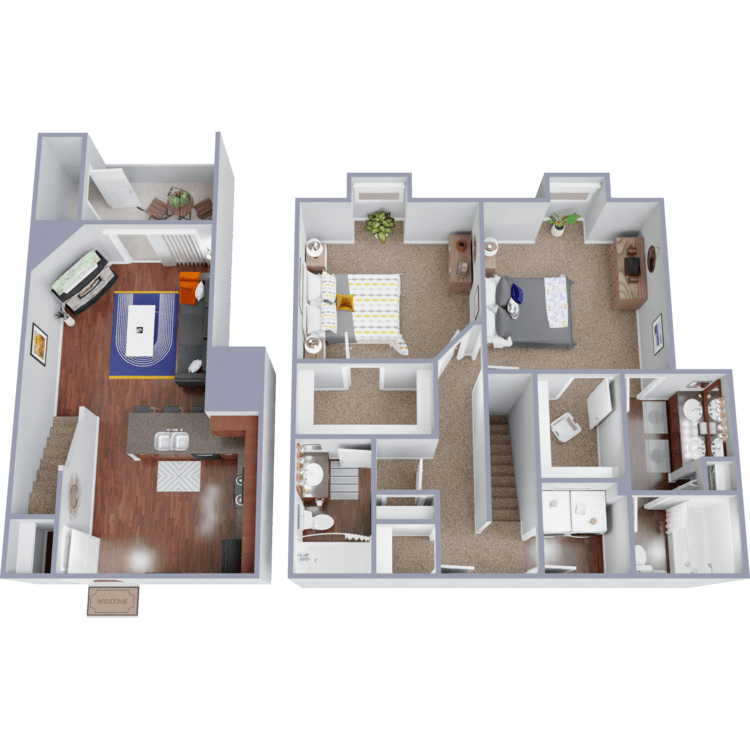
Portsmouth TH
Details
- Beds: 2 Bedrooms
- Baths: 2
- Square Feet: 1098
- Rent: Starting at $2362
- Deposit: Call for details.
Floor Plan Amenities
- Balcony or Patio
- Built-in Microwave
- Central Air Conditioning
- Dishwasher
- Electric Stove
- Extra Storage
- Granite Countertops
- High Ceilings
- Refrigerator with Ice Maker
- Smoke Free
- Stainless Steel Appliances
- Walk-in Closets
- Washer and Dryer in Home
* In Select Apartment Homes
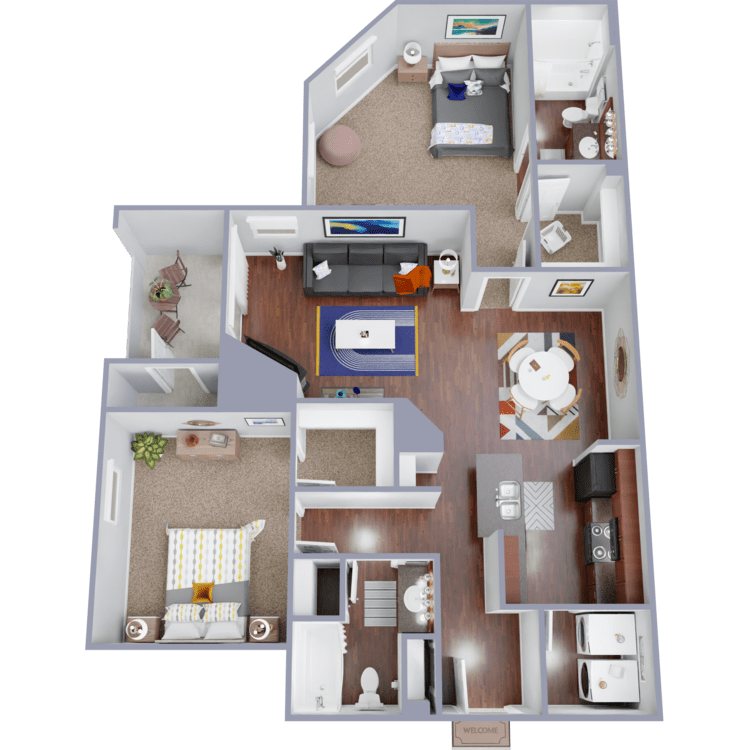
Peterson
Details
- Beds: 2 Bedrooms
- Baths: 2
- Square Feet: 1109
- Rent: Starting at $2487
- Deposit: Call for details.
Floor Plan Amenities
- Balcony or Patio
- Built-in Microwave
- Central Air Conditioning
- Ceramic Tile Backsplash *
- Dishwasher
- Electric Stove
- Extra Storage
- Granite Countertops
- High Ceilings
- Refrigerator with Ice Maker
- Smoke Free
- Stainless Steel Appliances
- Walk-in Closets
- Washer and Dryer in Home
* In Select Apartment Homes
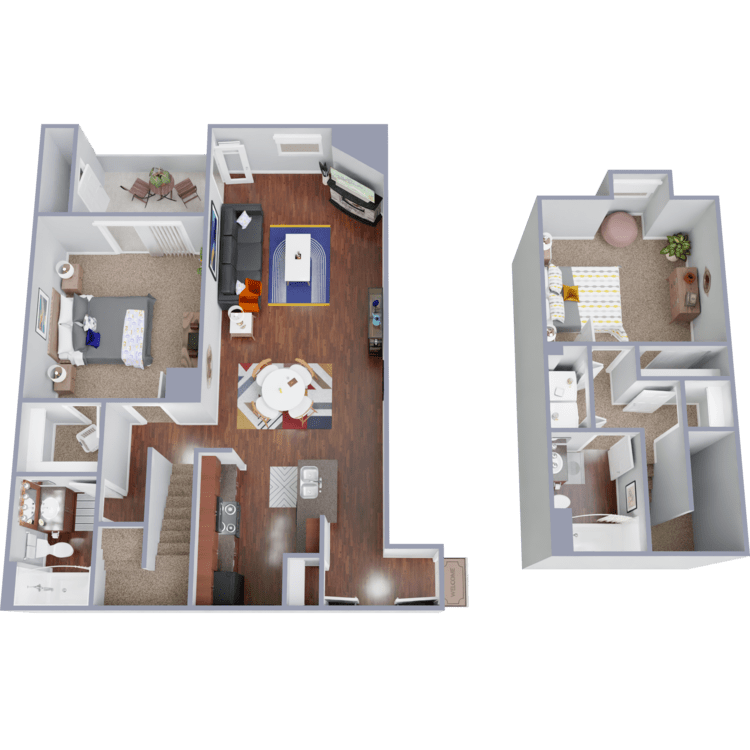
Stone TH
Details
- Beds: 2 Bedrooms
- Baths: 2
- Square Feet: 1111
- Rent: Starting at $2652
- Deposit: Call for details.
Floor Plan Amenities
- Balcony or Patio
- Built-in Microwave
- Central Air Conditioning
- Dishwasher
- Electric Stove
- Extra Storage
- Granite Countertops
- High Ceilings
- Refrigerator with Ice Maker
- Smoke Free
- Stainless Steel Appliances
- Walk-in Closets
- Washer and Dryer in Home
* In Select Apartment Homes
The amounts of rents, fees, and other expenses may vary daily. Units may or may not be available. The information contained on this page was accurate as of the date it was posted but may have changed. Nothing here is an offer nor a promise that the amounts stated have or will remain. Interested applicants should contact the management to find the most current costs, fees, and availability of units.
Show Unit Location
Select a floor plan or bedroom count to view those units on the overhead view on the site map. If you need assistance finding a unit in a specific location please call us at 720-915-2448 TTY: 711.

Amenities
Explore what your community has to offer
Community Amenities
- 24-Hour Emergency Maintenance
- Clubhouse
- Coffee Bar
- Courtyard
- Dog Wash Station & Designated Relief Areas
- Internet Cafe
- Shimmering Swimming Pool
- Soothing Spa
- State-of-the-Art Fitness Center
Apartment Features
- Attached Garage*
- Balcony or Patio
- Built-in Microwave
- Ceiling Fans*
- Central Air Conditioning
- Ceramic Tile Backsplash*
- Den*
- Dishwasher
- Electric Stove
- Extra Storage
- Fireplace*
- Granite Countertops
- High Ceilings
- Refrigerator with Ice Maker
- Smoke Free
- Stainless Steel Appliances
- Views Available*
- Walk-in Closets
- Washer and Dryer in Home
* In Select Apartment Homes
Pet Policy
Pets Welcome Upon Approval. Breed restrictions apply. Limit 2 pets per home. Pet deposit = $300 per home. Monthly pet fee = $35 per home. All pets must be licensed, spayed/neutered as required by local ordinances.
Photos
Amenities
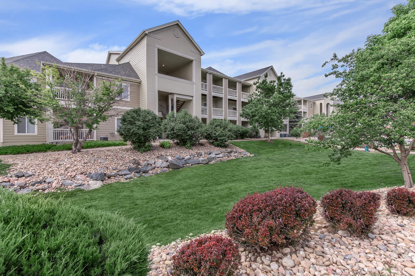
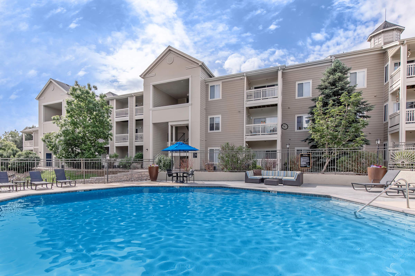
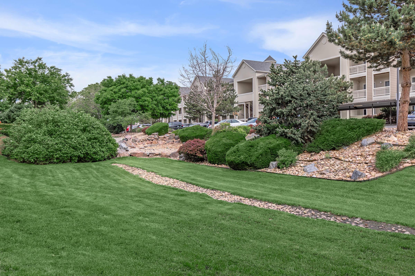
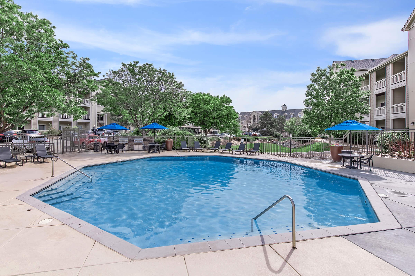
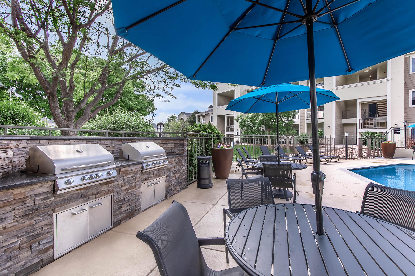
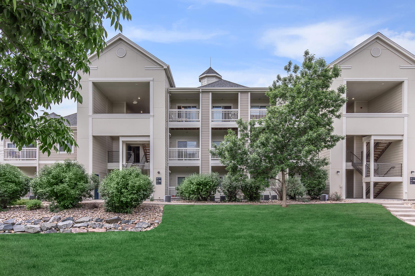
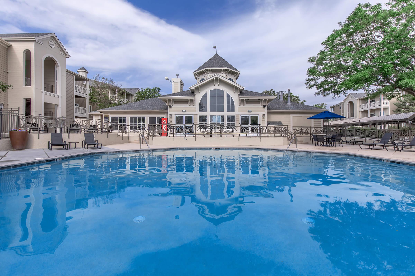
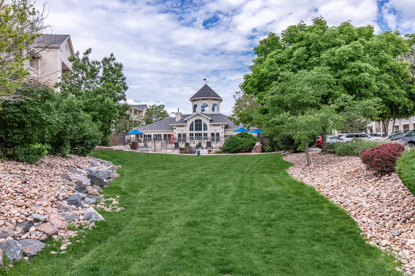
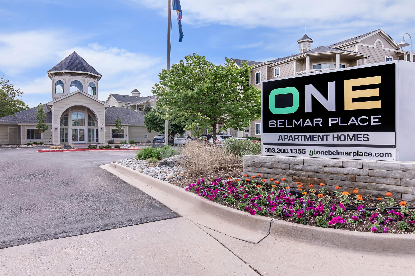
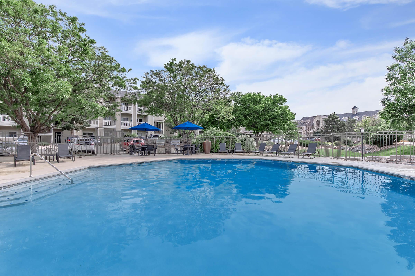
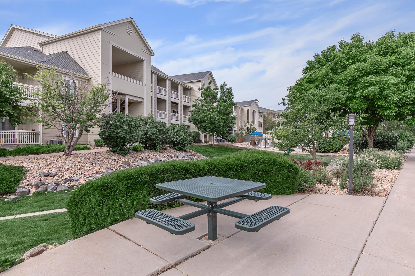
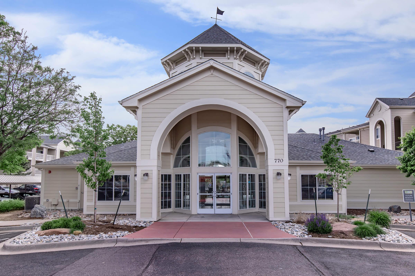
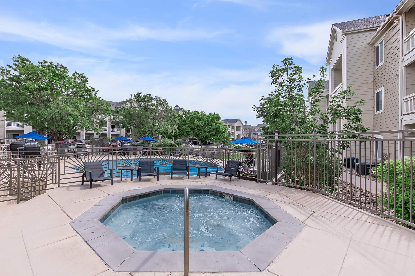
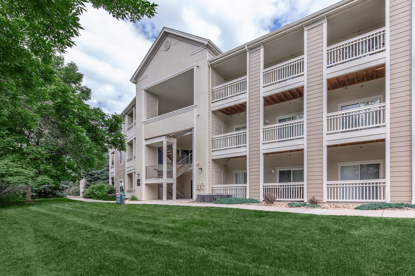
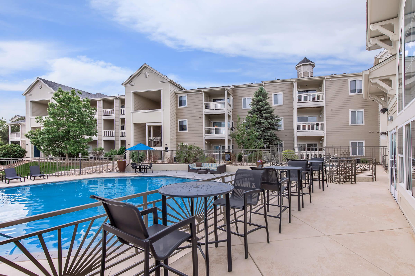
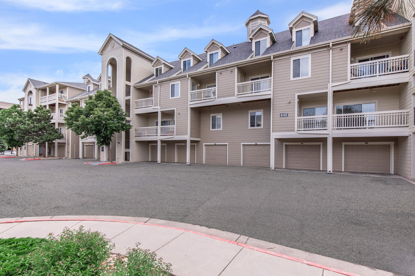
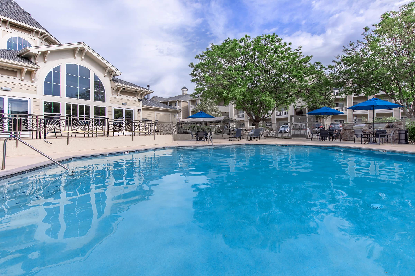
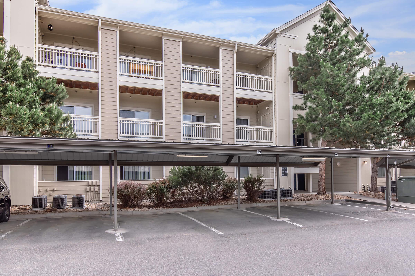
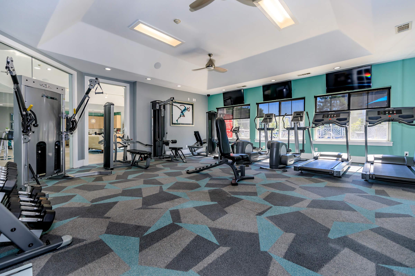
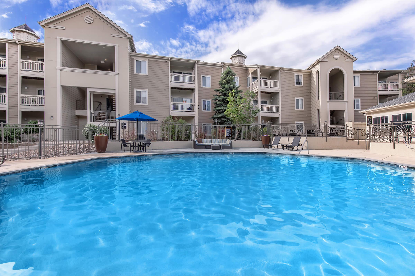
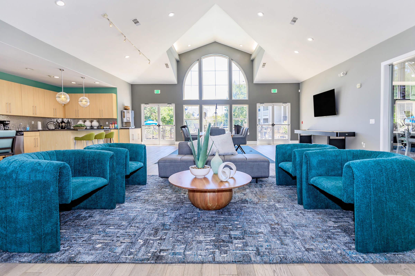
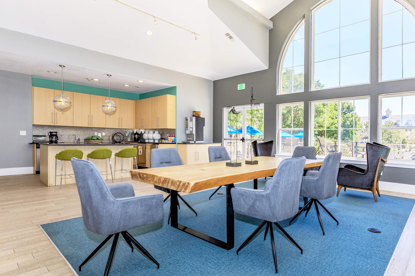
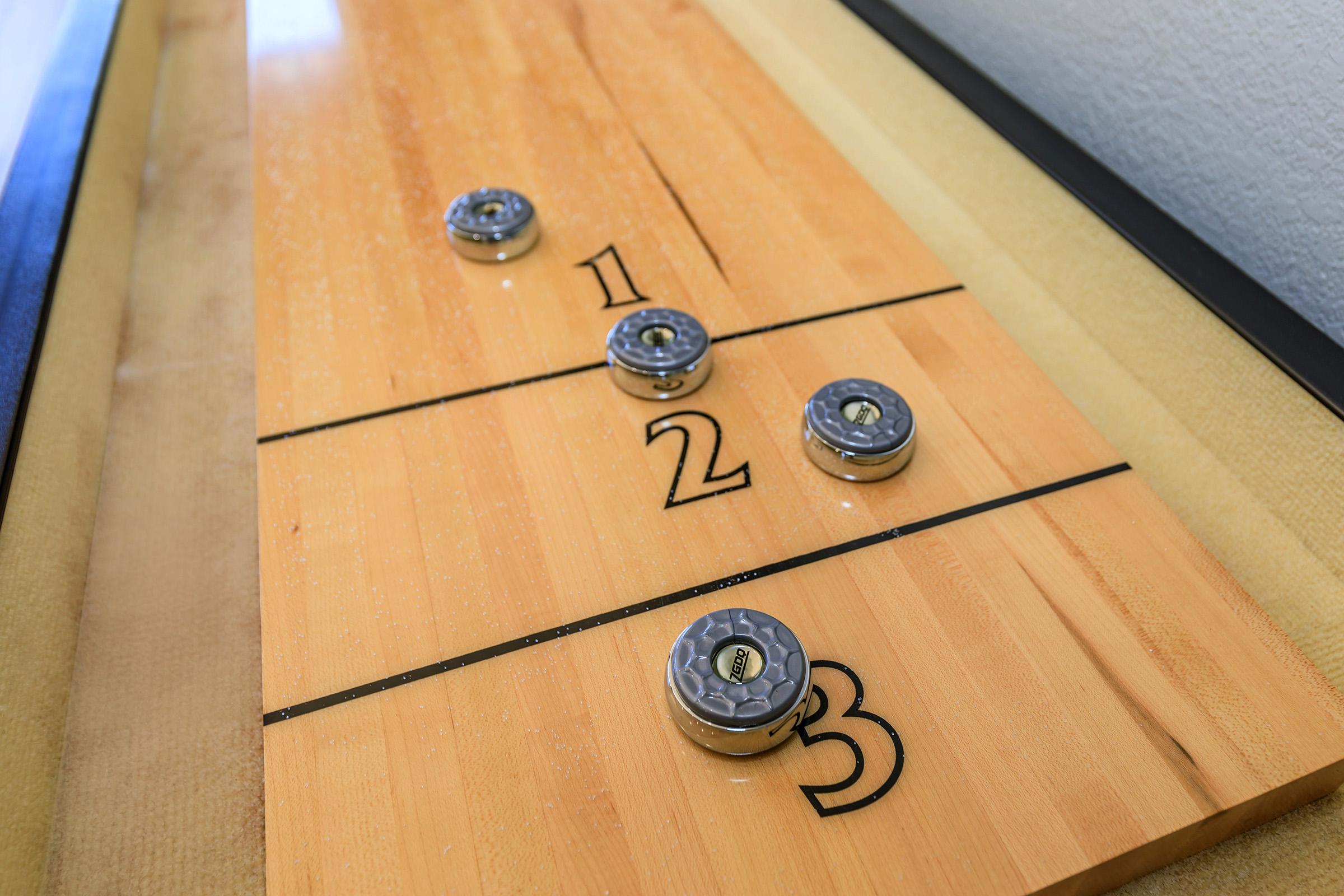
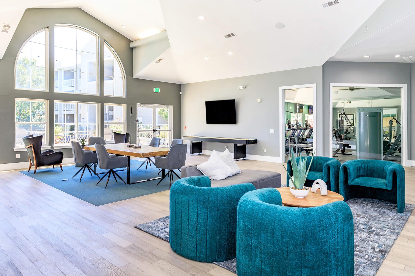
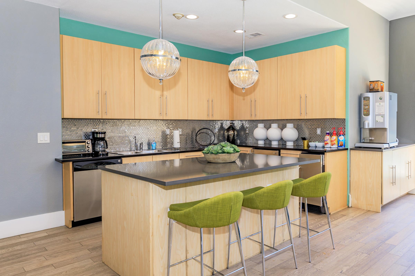
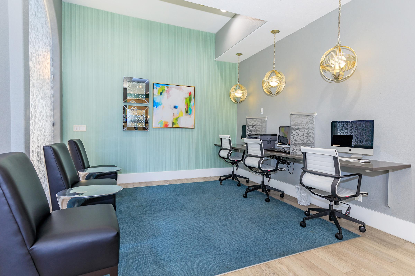
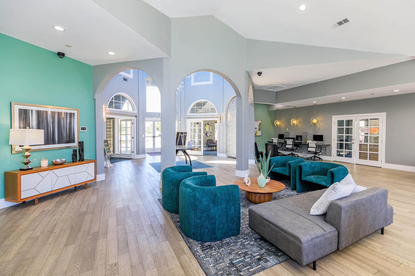
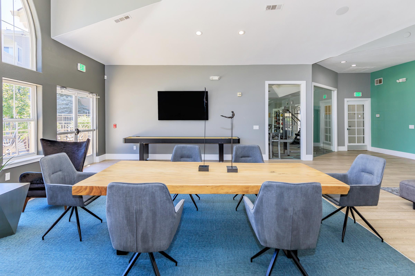
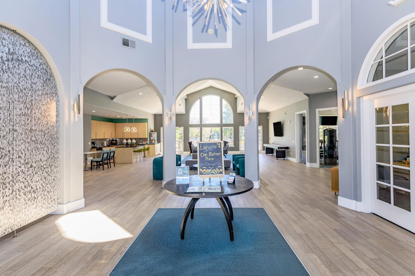
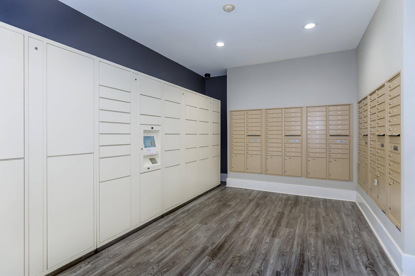
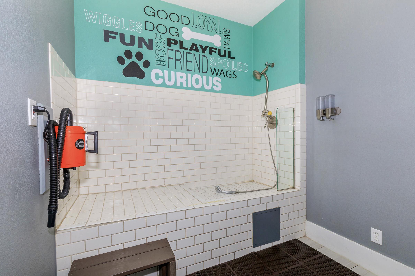
Kipling










Colfax












Neighborhood
Points of Interest
One Belmar Place
Located 770 S Vance Street Lakewood, CO 80226Bank
Cinema
Coffee Shop
Elementary School
Entertainment
Fitness Center
Grocery Store
High School
Hospital
Library
Mass Transit
Middle School
Museum
Park
Post Office
Preschool
Restaurant
Salons
Shopping
University
Contact Us
Come in
and say hi
770 S Vance Street
Lakewood,
CO
80226
Phone Number:
720-915-2448
TTY: 711
Office Hours
Monday through Friday: 10:00 AM to 6:00 PM. Saturday: 10:00 AM to 5:00 PM. Sunday: 12:00 PM to 5:00 PM.